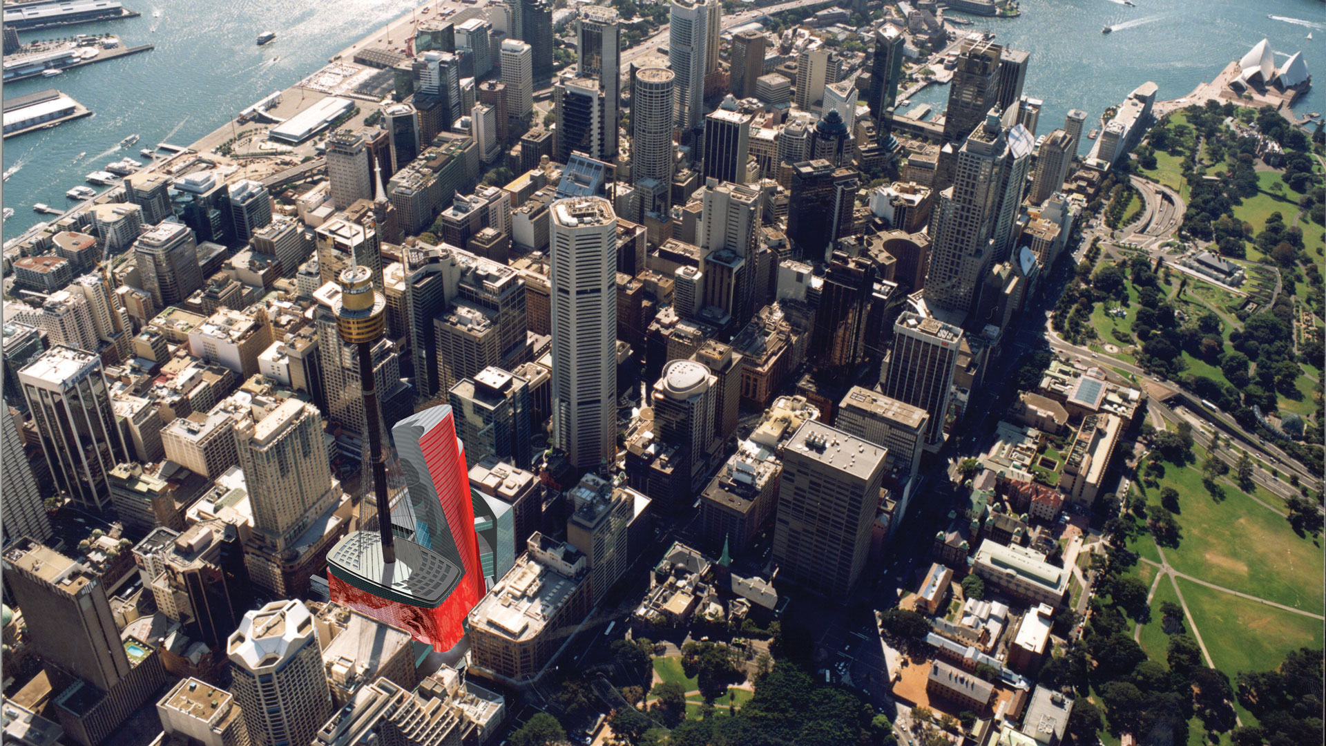
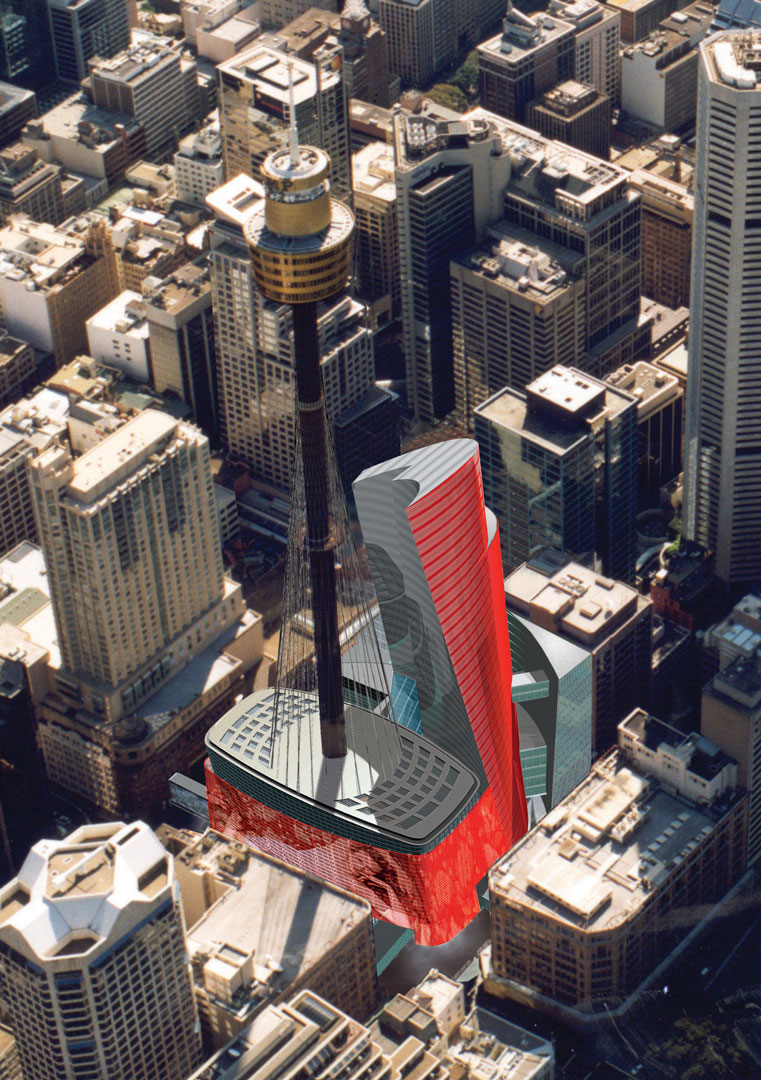
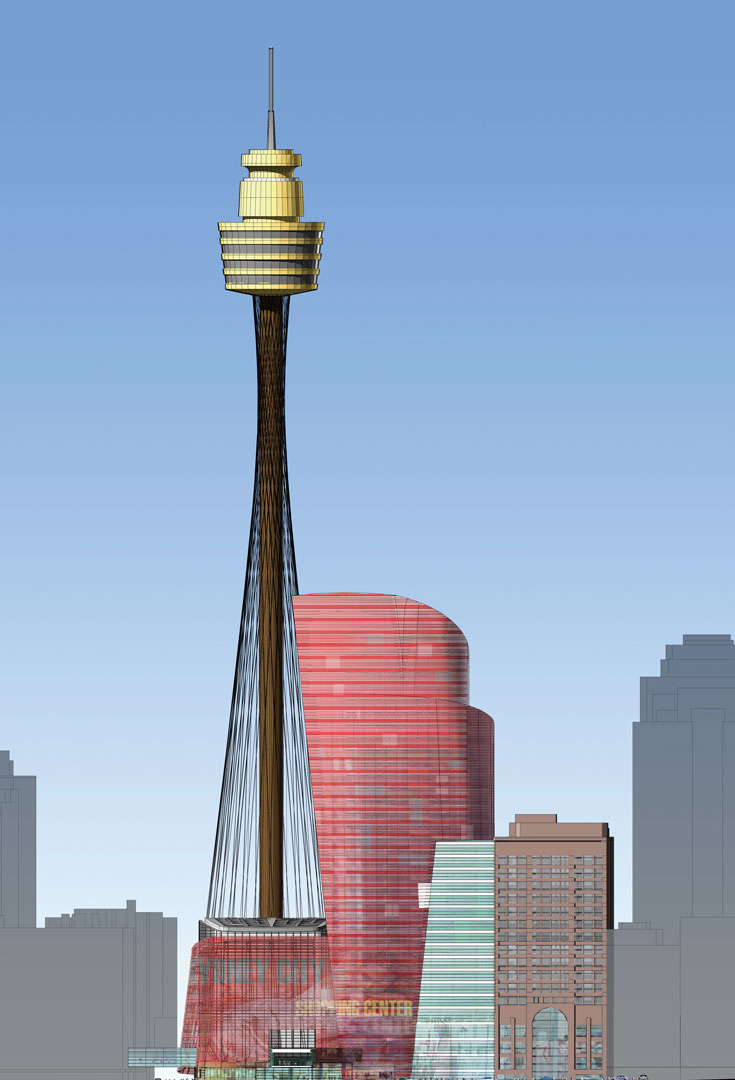
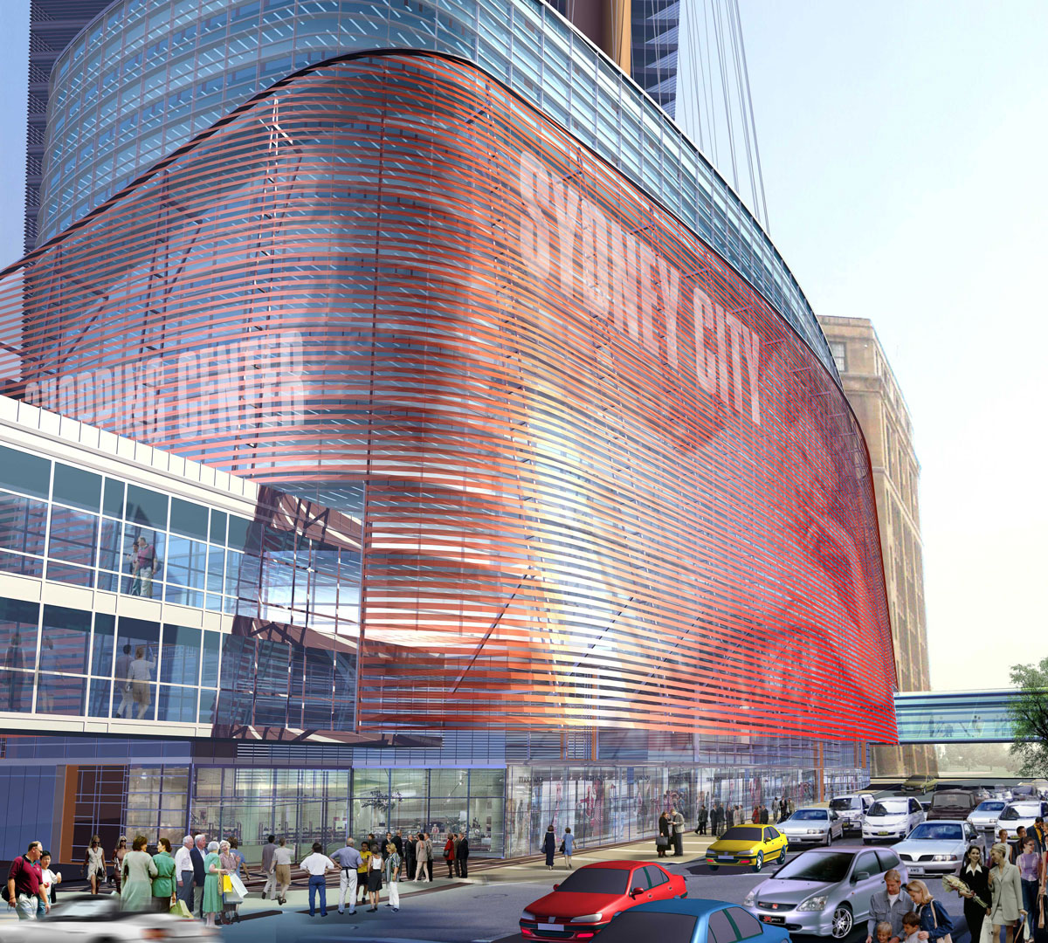
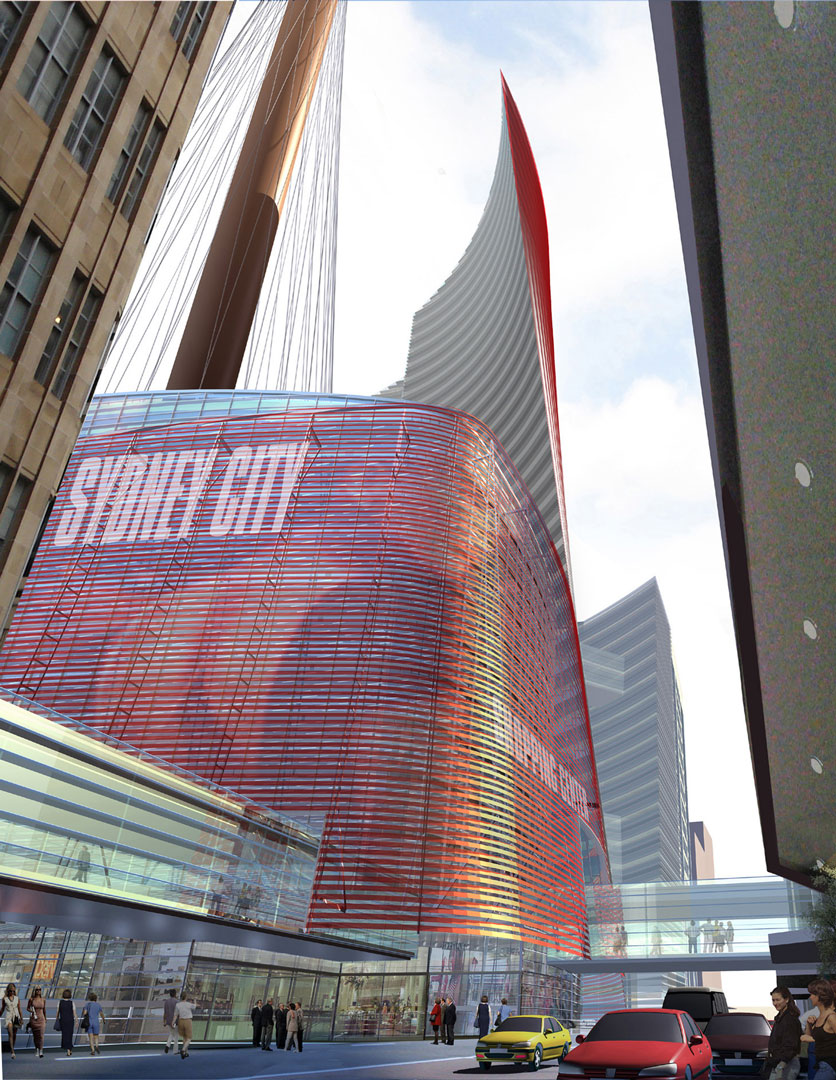
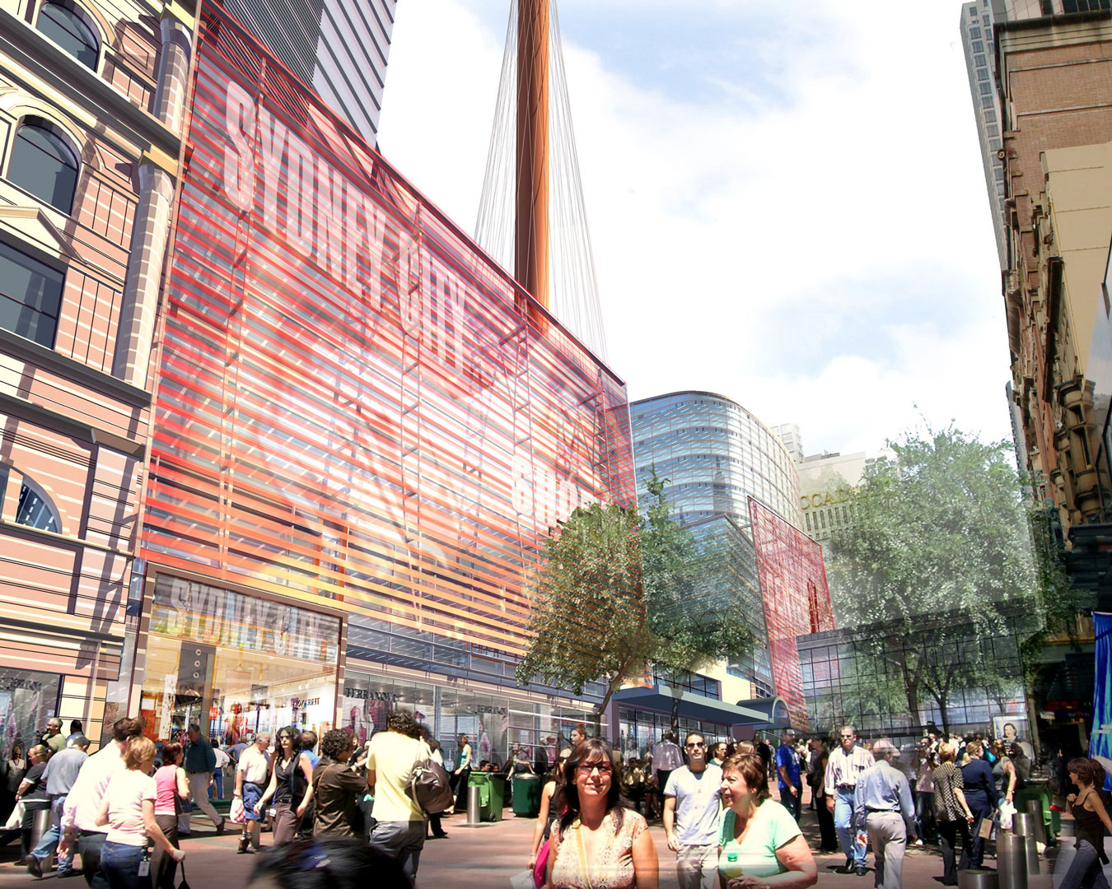
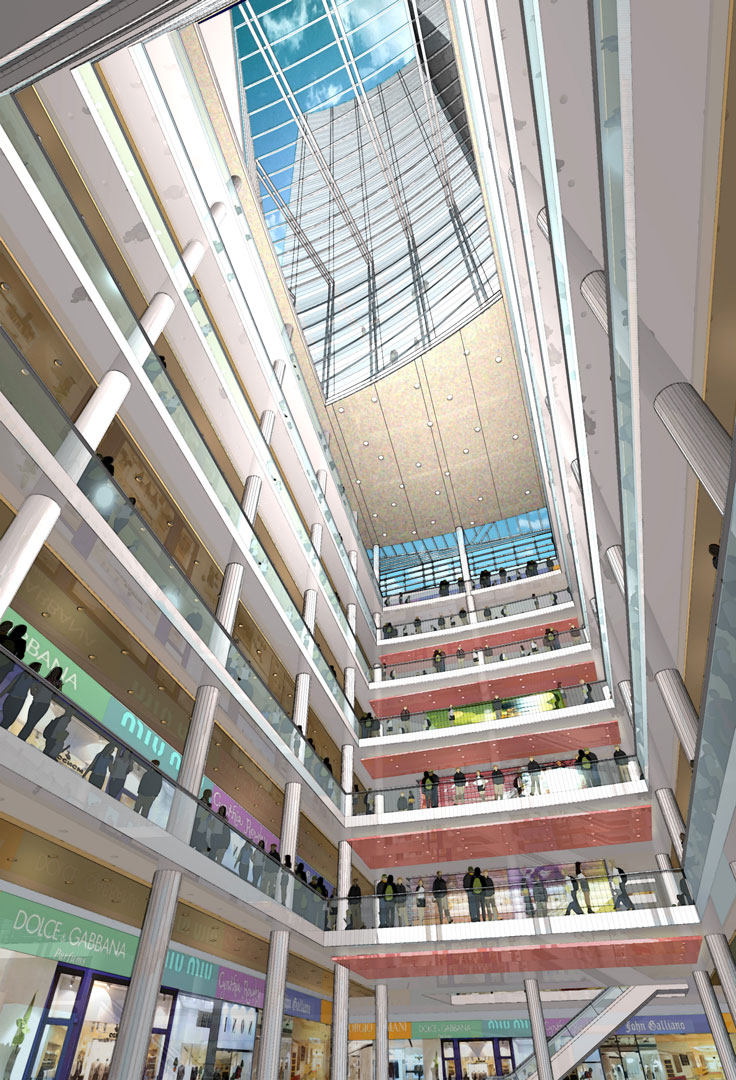
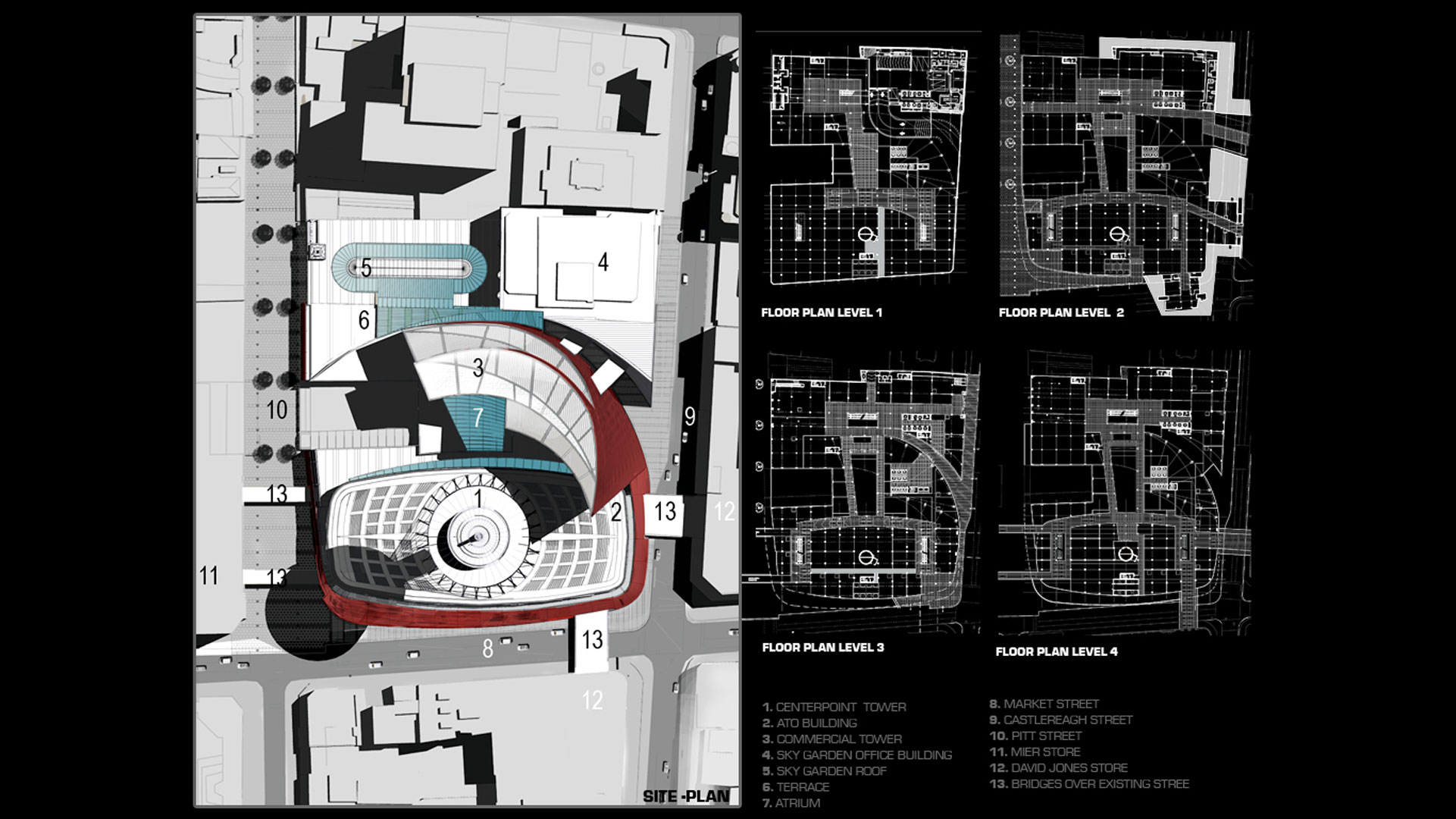
The Sydney Centrepoint Tower rises 300 meters above the city, acting as a reference point both geographically and formally. The new structure will wrap and extend the soaring building to a more pedestrian scale. Design elements, both visual and tactile, aim to create a connection between the tower’s cylindrical shaft and the new structure. A louvered shading system wraps the podium building from west to south, spiraling up to enclose the new Commercial Tower. At the retail podium, the glass louvers are used as a surface for illuminated graphic advertising treatments. The design’s commercial goal is to boost retail by enabling pedestrian flow through the retail podium and to draw consumers to the central sky-lit atrium, which is filled with natural light via its triple-height opening. Vertical circulation points at the “corners” also encourage pedestrians to flow throughout the complex.
Facts + Figures
Location
Sydney, Australia
Area
121,800 m2
Scope
Architectural Competition
Client
Westfield
Status
Unbuilt