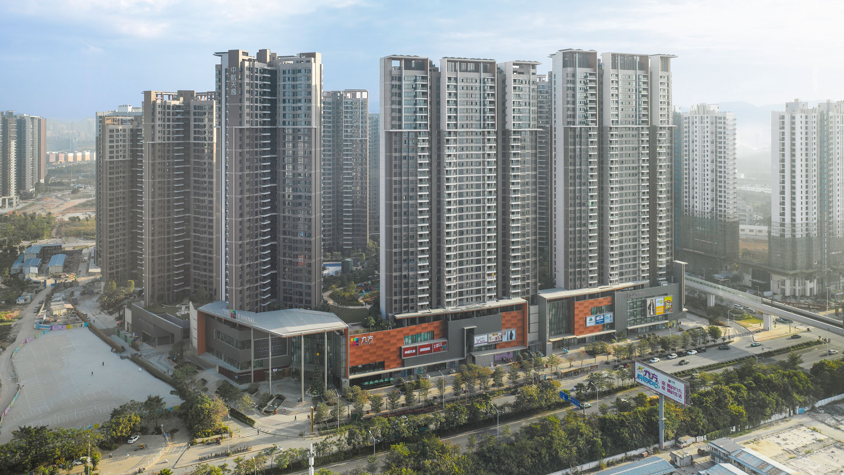
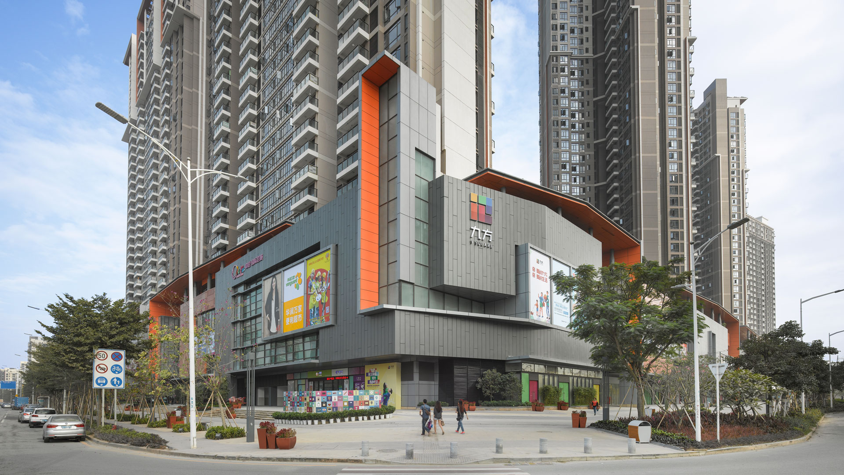
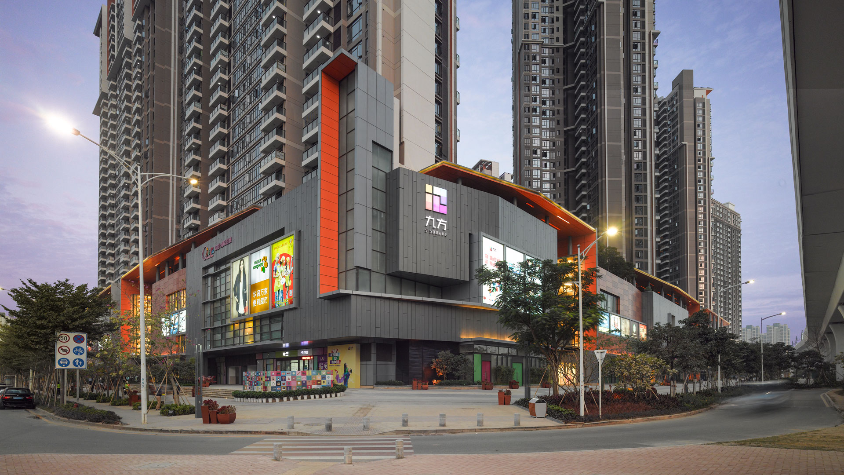
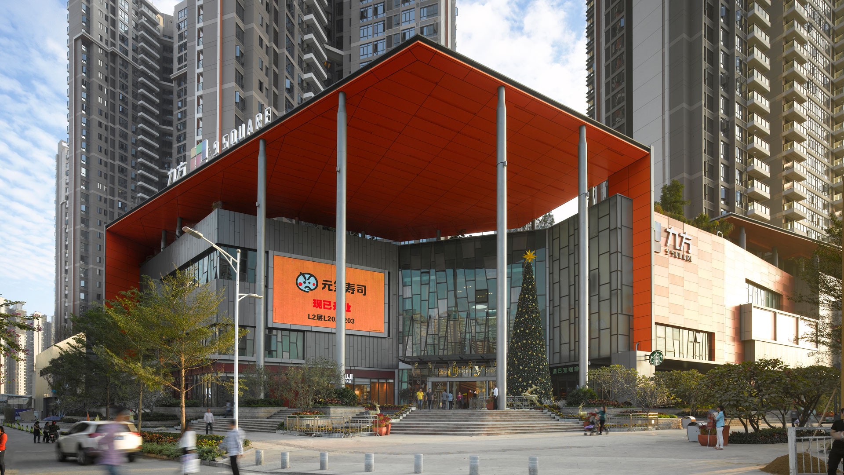
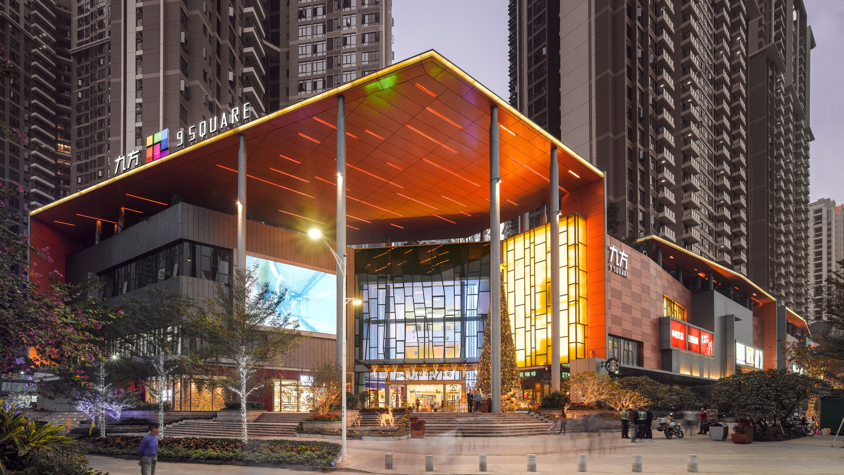
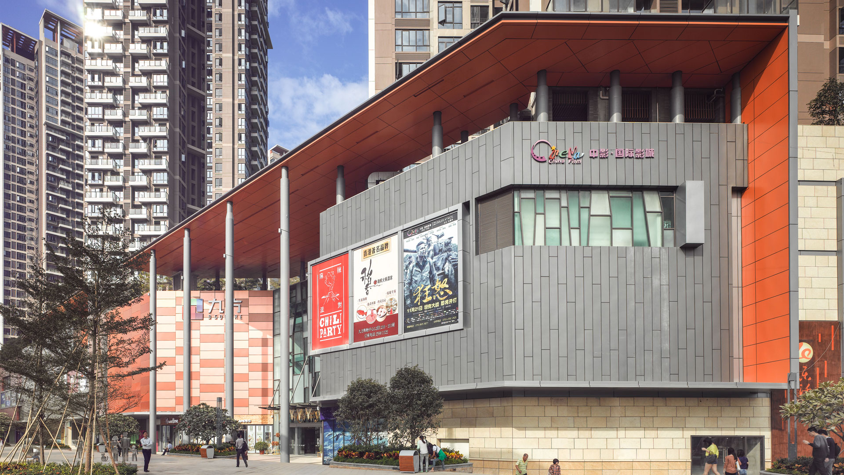
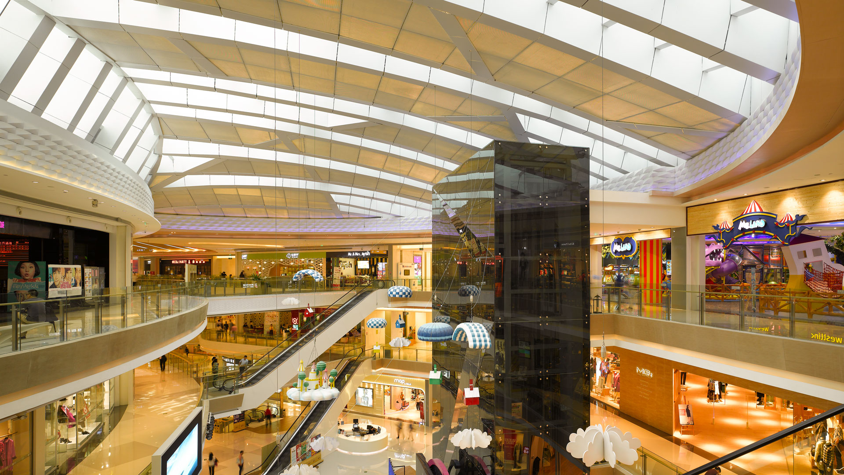
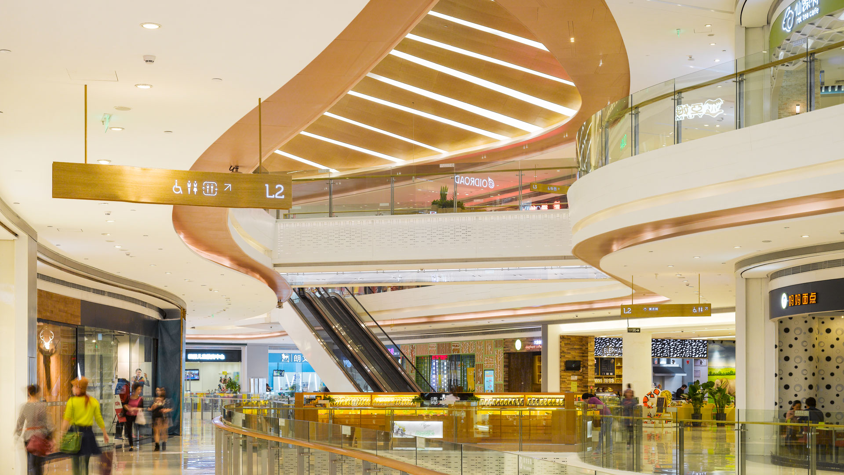
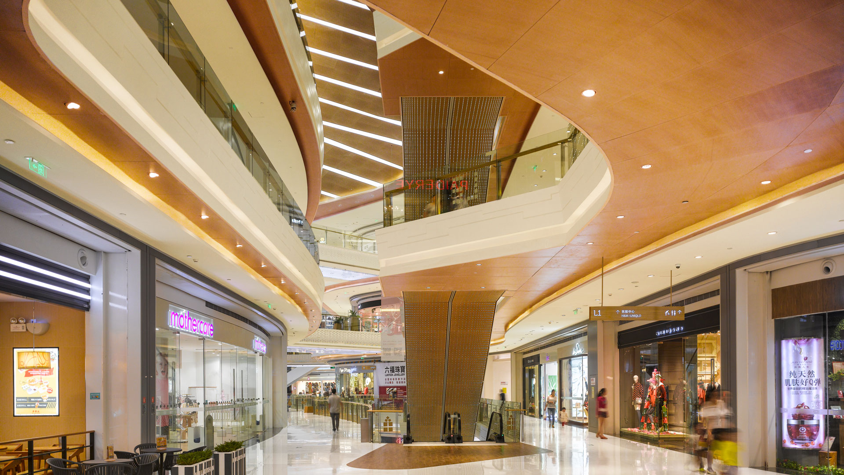
9 Square Center is a new urban project featuring a vibrant entertainment and retail district supported by eight residential towers. Anticipating its future relationship to the planned Metro Station, the project is divided between two distinct, complementary zones. The retail/entertainment zone flanks the north and west street facades, while a cascading parking structure with roof gardens borders the south and east facades. A three-story atrium containing shops, restaurants, and entertainment venues fills the space with natural light through its curvilinear roof, creating a play of patterns on the floor’s variegated stonework. Through the planar boundaries of canopies and vertical fins used to emphasize the entries, the scale of the towers is mitigated, while further enhancing the experience at the street level. Various panel sizes and finishes are used as a means to further break the forms.
Facts + Figures
Location
Shenzhen, China
Area
244,600 m2
Scope
Architecture and Interior Design
Client
CATIC
Status
Built, Opened 2010